Well, after getting through the easy job of removing the window, we figured it was time to get on to bigger things. The two messiest projects looked to be, removing a wall forming two closests that would enlarge the kitchen area , and opening up the enclosed atairway. Both jobs require tearing out plaster and lath so we called for a dumpster and started to plan. I was pretty nervous about starting to swing the hammer since I just didn't want to make a mistake and have to replace something I just tore out. With some heavy duty cheerleading from Jodi and Mom and Dad we decided to start on the stairs.
This is how they looked before we started.
I'm pretty sure everybody understands how the tear out goes so I'll just post the pics.
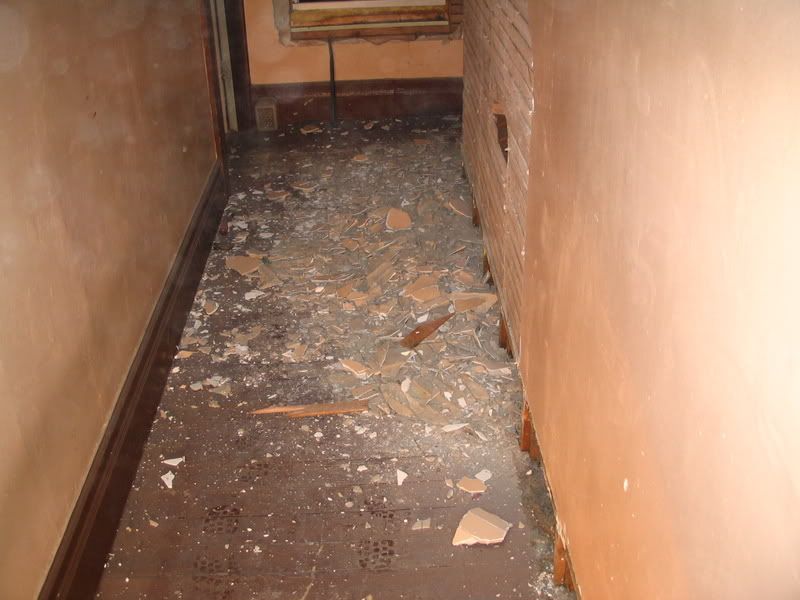
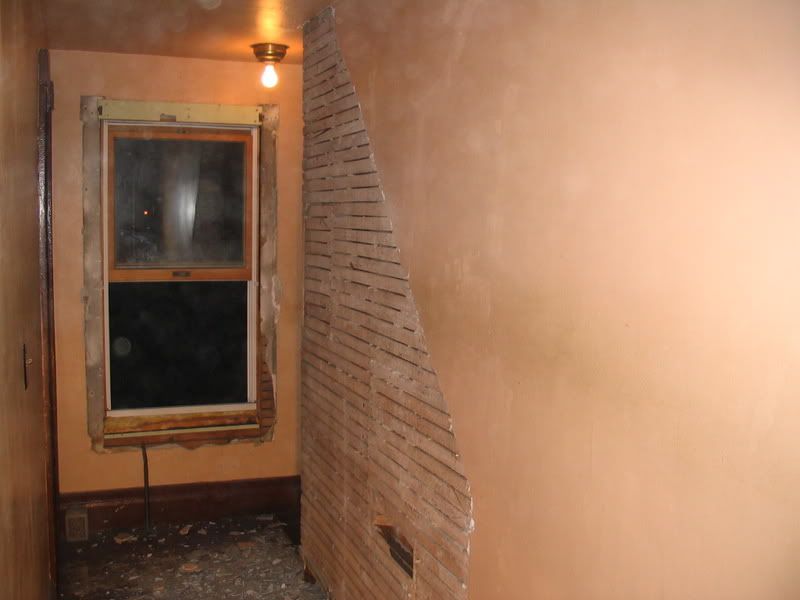
Man that's a messy job.
Little by little It's starting to open up
Hey look! Jodi gets to get dirty too. And you can see the top of the stairs are open.
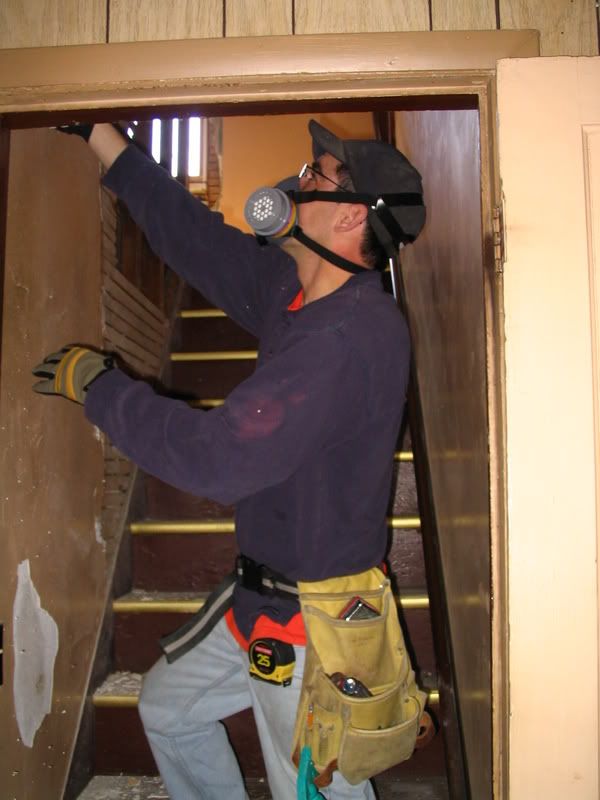
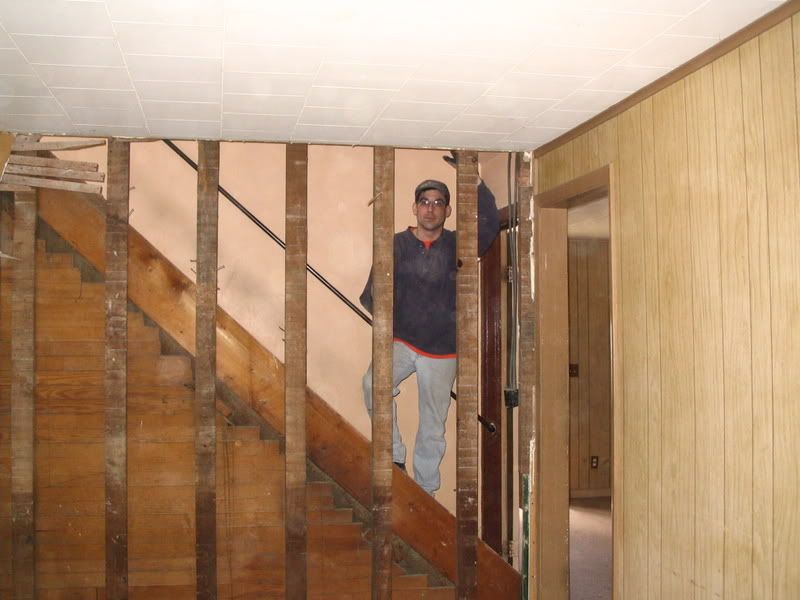
A little more plaster tear out.
And it's open... well I guess it wasn't quite that easy. we thought we got lucky in the dining room. when we pulled off the paneling there was drywall. Unfortunately it was over lath... but better than having to pull all the plaster!
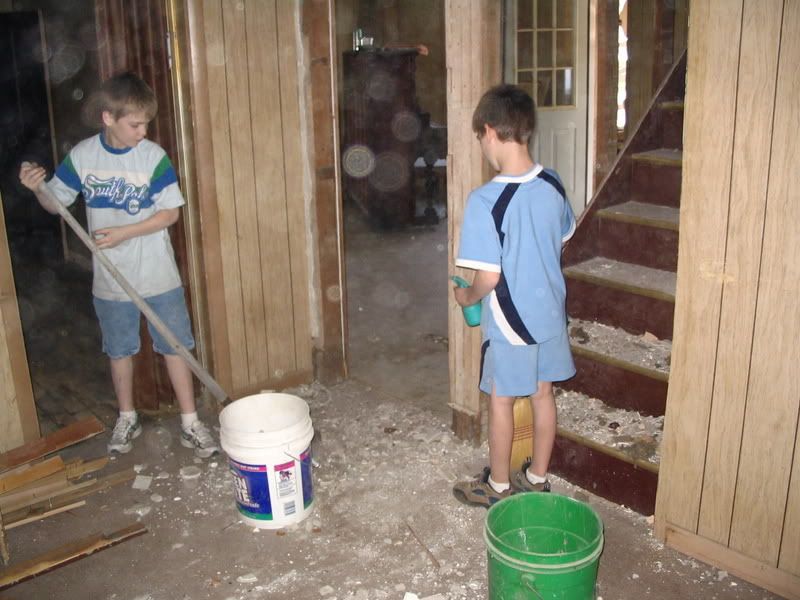
With some cheap labor we got everything cleaned up and can move on to the next wall.
I also took off the frames from both doors you can see in that picture and I think we can finish the doorways just about flush to the ceiling. The pictures don't do it justice but it really opens up the stairs and the living and dining rooms flow together much better.
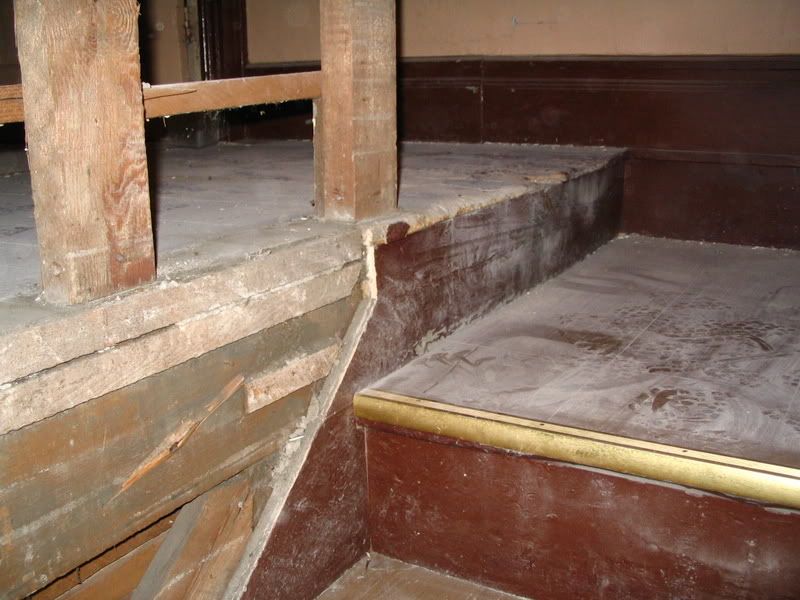
Now all we have to do is figure out how to attach a banister and railing... A gentleman from church, named Stan, is a longtime wood worker. Stan cut down a cherry orchard and milled the wood himself. He has offered whatever wood, tools (he has a full shop in his barn), and advice we need to make all the parts! Looks like we may end up with a hand made cherry banister. Now if only I had an extra 8 hours a day to work....
next up is the kitchen wall...
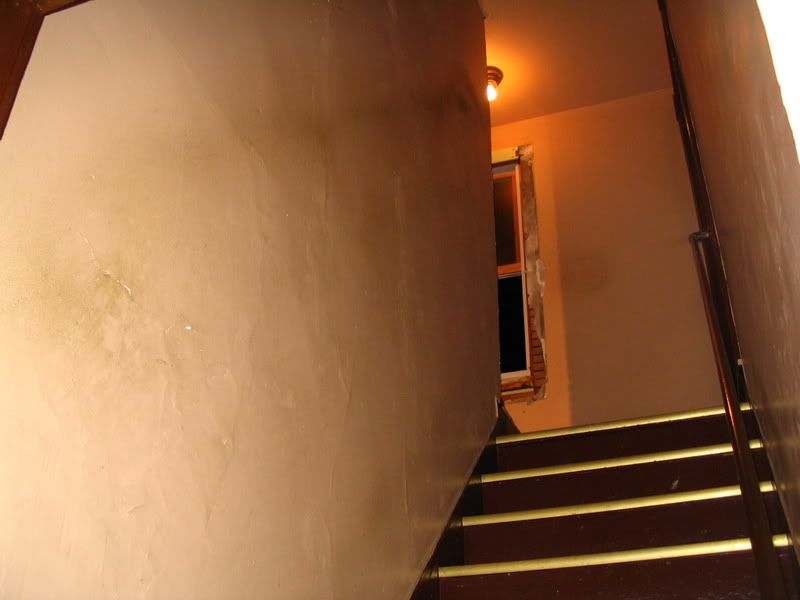

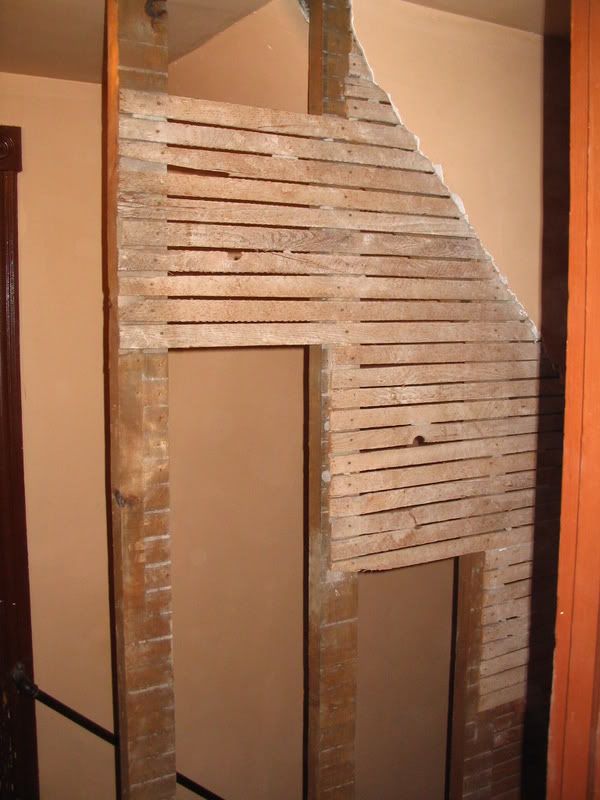
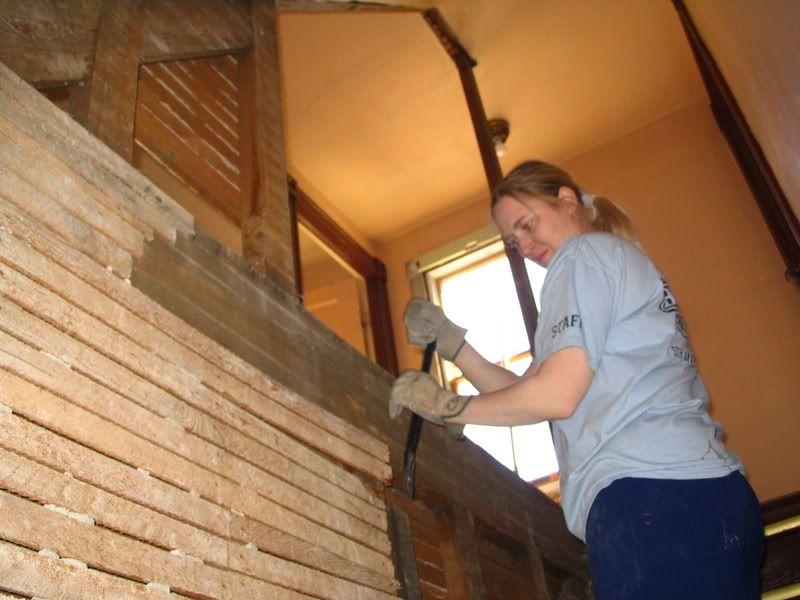
7 comments:
Steve/Jo - Looks like you got off to a good start on the stairwell! Sometimes the hardest part is getting started! I'm sure it looks alot better and more open. Keep up the good work, and keep the info coming. I like the format!
L, D/M
How come you are the only one wearing a protective mask and your wife and children are being exposed to the lead paint??? Opening the stairway really changes the look and gives it an open feeling. Congrats on taking the plunge!
L, M
Are you going too add a top step to fill in the "valley" between the bedrooms?
L, D
First, let me comment on the comments from your parents...LOL...too funny. So I guess you could only afford one mask and Papa Bear gets to wear it. Too funny. Anyway, the project looks fun and I can't believe how big the kids are getting. What the heck are you feeding them, miracle-gro? Is the home in the pics the one in batavia that you rented for a while? At any rate, thanks for the pics, I always enjoy watching someone else get in "over their head" besides me. LOL Good luck guys, I'm sure it will turn out beautifully. Love, Matty
I was starting to wonder where all of the pictures were. Glad to see that things are starting to move ahead. I'm guessing that this is more than just a weekend project! When do the contract people start doing stuff?
Oh - I also can't believe that mom and dad figured out how to post!
ok lets see, to answer some of the questions. I'm wearing the mask because I was supposed to do all the dirty tear out. the kids weren't really supposed to be there. And besides,there is no 'confirmed' lead in the plaster ;-)
At this point dad there is no plan to fill in the 'landing' at the top. The floor in the hallway and the floor in Jocelyn's room are about an inch different in height.
Matt, it's a different house... but still in Batavia.
Ryan, have you ever seen the money pit? I'm estimating the whole project will take 'two weeks' :-)
Post a Comment