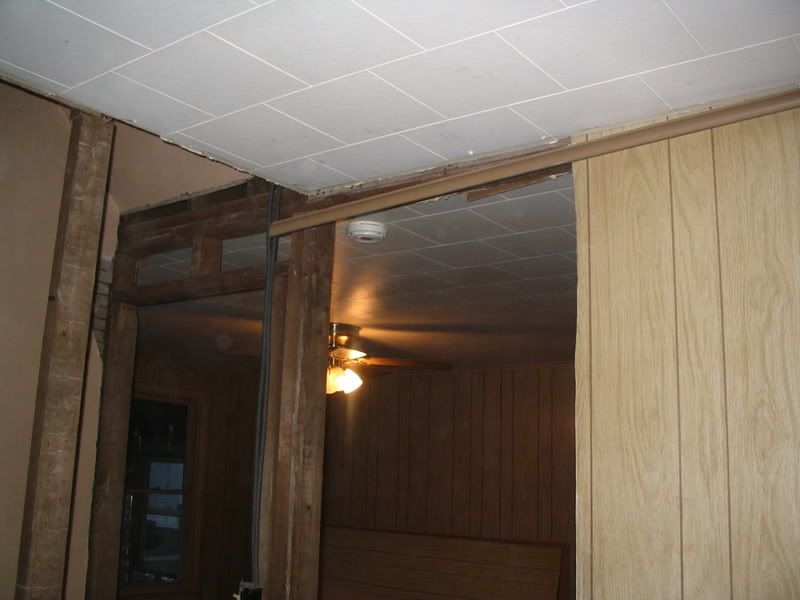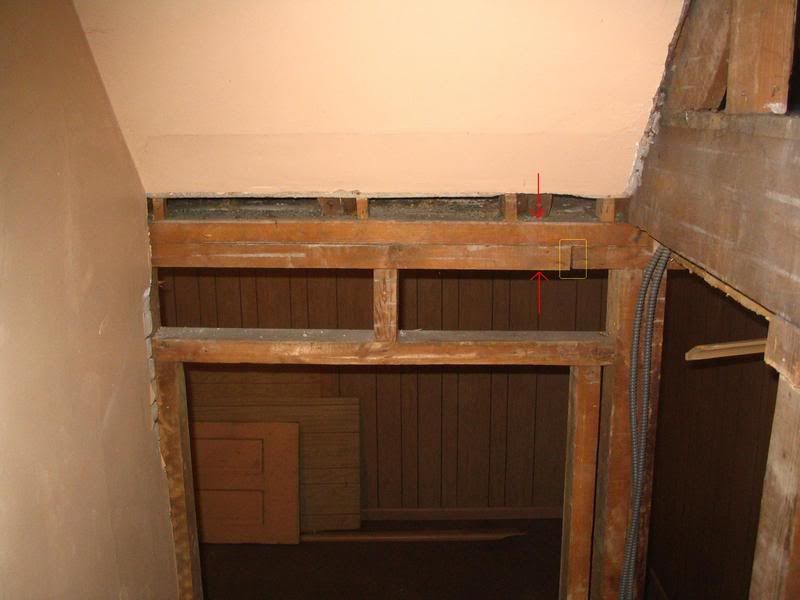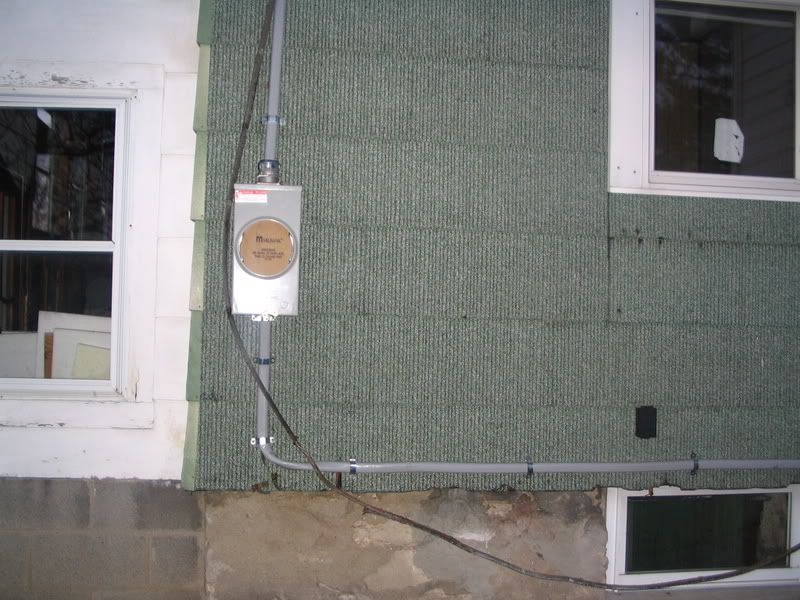I did some more work on the stairs to try and get rid of the headers above the doors. The doorway from the dinning room was just a frame, there was no real header. The doorway to the stairs though, is built like a real header but I don't think it really supports anything. Both of these doors are in the center load bearing wall so I sorta need to get this one right.
the dinning room header is out. the support beam sticks down about an inch from the ceiling on this side. it's hidden by the hanging trim in this photo.
 I want to remove this header but I'm afraid the tail of the beam (the circled part) will sag over time. the attic stairs sit right over it. I'm thinking about running a metal bolt with washers through the beam at the arrows to hold it tight. The short vertical piece in the middle can be moved a little by hand so I don't think there is any real weight on it, but I want to be sure. Any thoughts? Dad? (you can click the picture to see a larger image)
I want to remove this header but I'm afraid the tail of the beam (the circled part) will sag over time. the attic stairs sit right over it. I'm thinking about running a metal bolt with washers through the beam at the arrows to hold it tight. The short vertical piece in the middle can be moved a little by hand so I don't think there is any real weight on it, but I want to be sure. Any thoughts? Dad? (you can click the picture to see a larger image)
the dinning room header is out. the support beam sticks down about an inch from the ceiling on this side. it's hidden by the hanging trim in this photo.

 I want to remove this header but I'm afraid the tail of the beam (the circled part) will sag over time. the attic stairs sit right over it. I'm thinking about running a metal bolt with washers through the beam at the arrows to hold it tight. The short vertical piece in the middle can be moved a little by hand so I don't think there is any real weight on it, but I want to be sure. Any thoughts? Dad? (you can click the picture to see a larger image)
I want to remove this header but I'm afraid the tail of the beam (the circled part) will sag over time. the attic stairs sit right over it. I'm thinking about running a metal bolt with washers through the beam at the arrows to hold it tight. The short vertical piece in the middle can be moved a little by hand so I don't think there is any real weight on it, but I want to be sure. Any thoughts? Dad? (you can click the picture to see a larger image)The contractor got started on the new electrical service, and Jodi's brother got the new furnace in too (no pics of that though)


1 comment:
Steve, sorry not to have gotten back to you tonite - it got real late. Judging from the pictures of the header for the stairway, it doesn't look like it should be a problem to remove it, and I guess you already did. And probably a good idea to bolt the end of the 2 x 4 up, of course it should never have been done like that, but I'm sure you will find other areas like that in the house. Sounds like the place is really beginning to change around, and I'll bet it's exciting to see and do all of it! I'm not really clear on how the kitchen fastens to the house - isn't it at least nailed into the old wall? Maybe with the pictures it will be more obvious. Talk to you soon.
L, Dad
Post a Comment